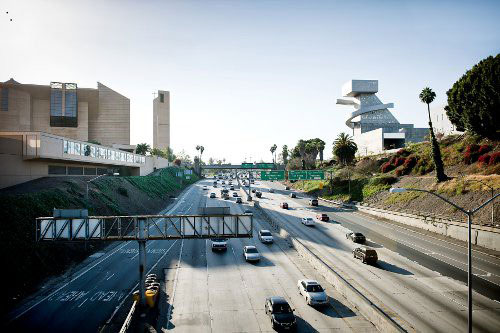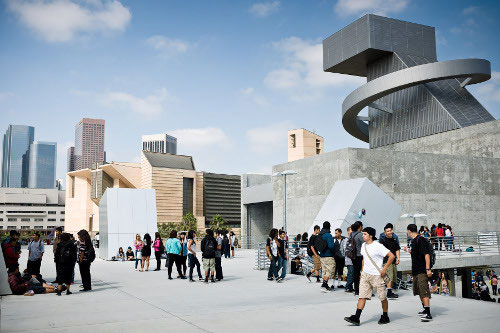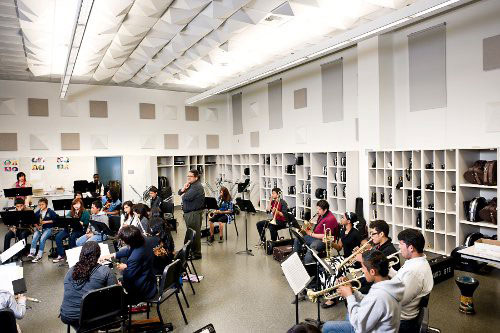In the July/August 2011 issue of Metropolis Magazine, Los Angeles Times architecture critic Christopher Hawthorne examines how Central Los Angeles High School No. 9 actually functions for the students, teachers and support staff who use the building daily, two years after its grand opening. As Hawthorne explains in his introduction, the article is “…an experiment in crowd-sourced criticism… and an attempt to accomplish something all too rare in design journalism: to understand how a new and ambitious piece of architecture works in the real world.”
If you’re not familiar with this project, it’s a 238,000-square-foot, $232 million campus designed by the Austrian architect Wolf Prix and his firm, Coop Himmelblau. Located on Grand Avenue in downtown LA and across the Hollywood freeway from the Cathedral of Our Lady of the Angels (2002), designed by José Rafael Moneo, the school’s soaring auditorium, topped by a fly tower that is wrapped in a spiraling form (shaped like the number nine when viewed from above), has become an eye catching landmark for the people who live and work in downtown and the thousands of motorists who drive by it each day.
 The Hollywood Freeway, above, separates the school from José Rafael Moneo’s Cathedral of Our Lady of the Angels, with the towers on the two buildings combining to form a symbolic gateway. Dave Lauridsen / Metropolis Magazine
The Hollywood Freeway, above, separates the school from José Rafael Moneo’s Cathedral of Our Lady of the Angels, with the towers on the two buildings combining to form a symbolic gateway. Dave Lauridsen / Metropolis Magazine
 The upper courtyard, above, offers views back toward the cathedral and the downtown skyline. Dave Lauridsen / Metropolis Magazine
The upper courtyard, above, offers views back toward the cathedral and the downtown skyline. Dave Lauridsen / Metropolis Magazine
 Classrooms for music turn acoustic material into pattern. Dave Lauridsen / Metropolis Magazine
Classrooms for music turn acoustic material into pattern. Dave Lauridsen / Metropolis Magazine
Interestingly, despite the campus’s prominent location and striking design, many Angelenos who see the campus from afar have no idea what function it serves. Hawthorne puts it well when he states that the school has “added a mysterious and unconventional silhouette to the downtown skyline.”
This is a fascinating piece of architectural criticism precisely because it sheds light on the relationship between buildings and their users. I hope Hawthorne and Metropolis Magazine revisit this research oriented format and analyze other buildings in the Los Angeles area in a similar manner. The architectural profession and the community at large would both benefit.



Follow Us!